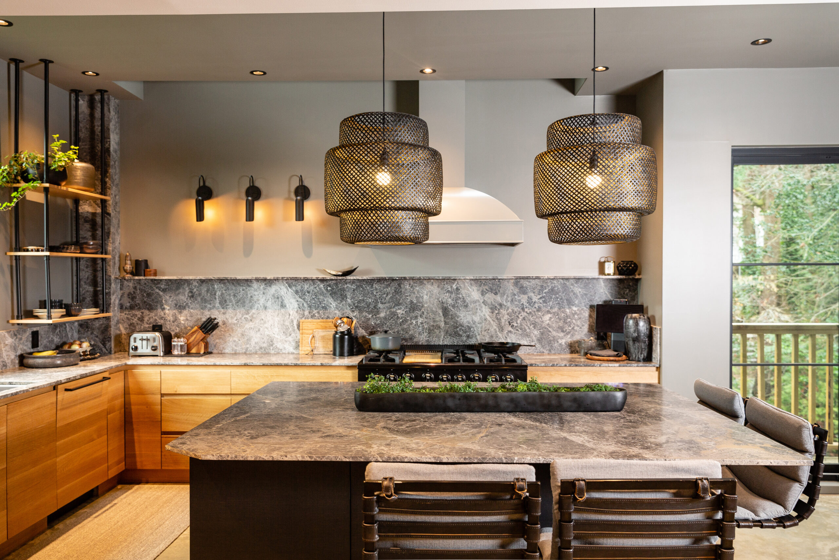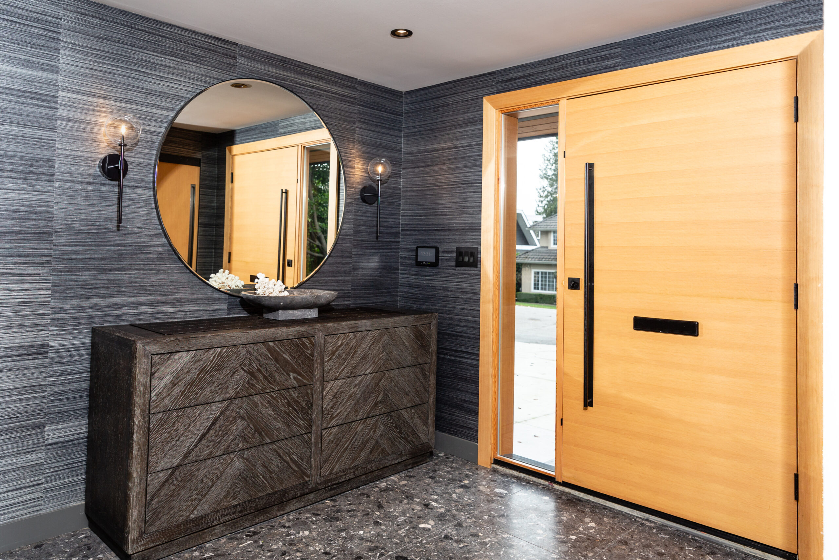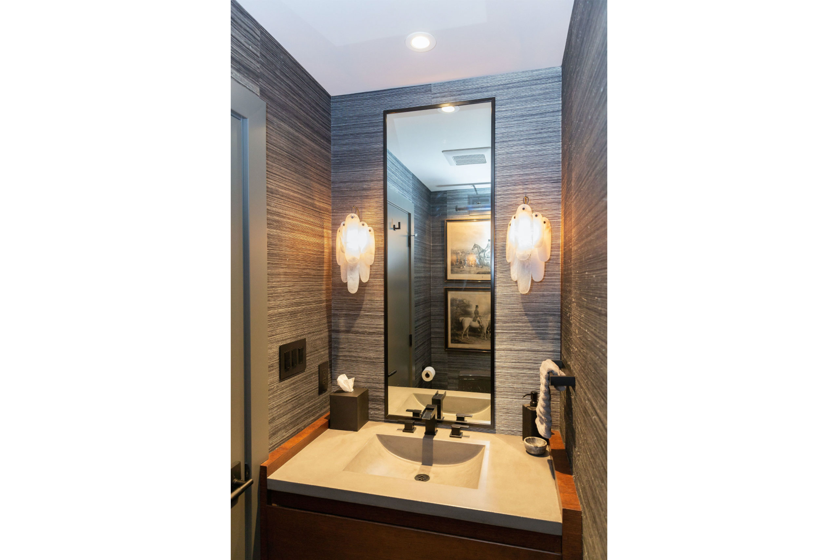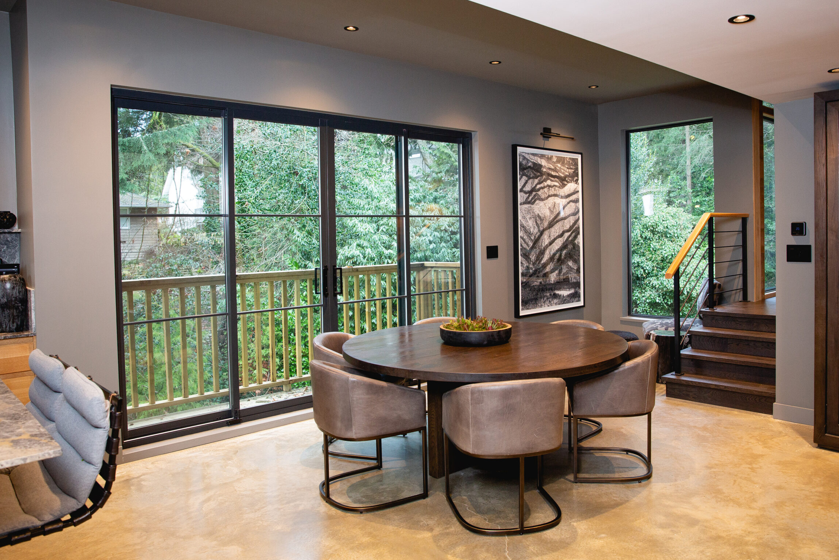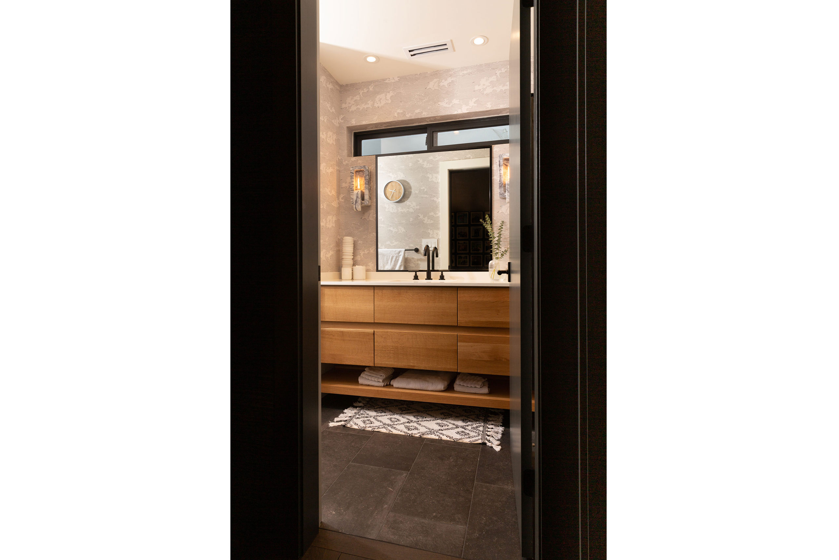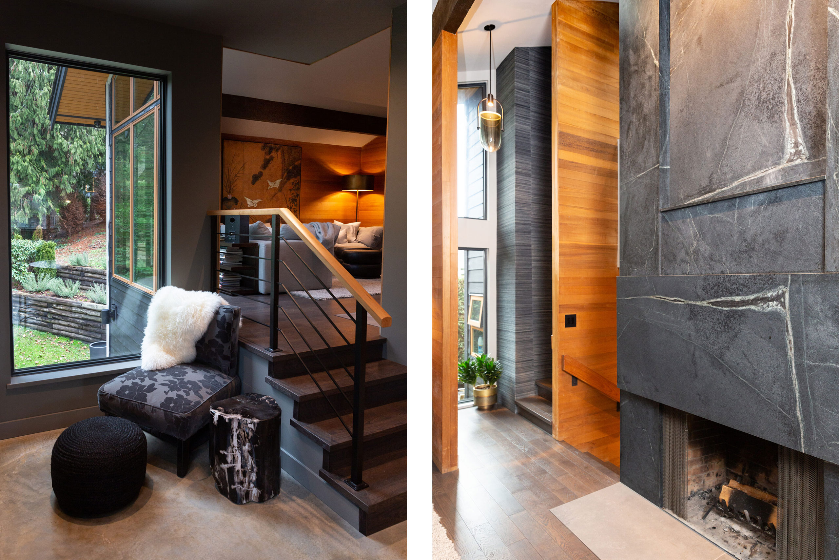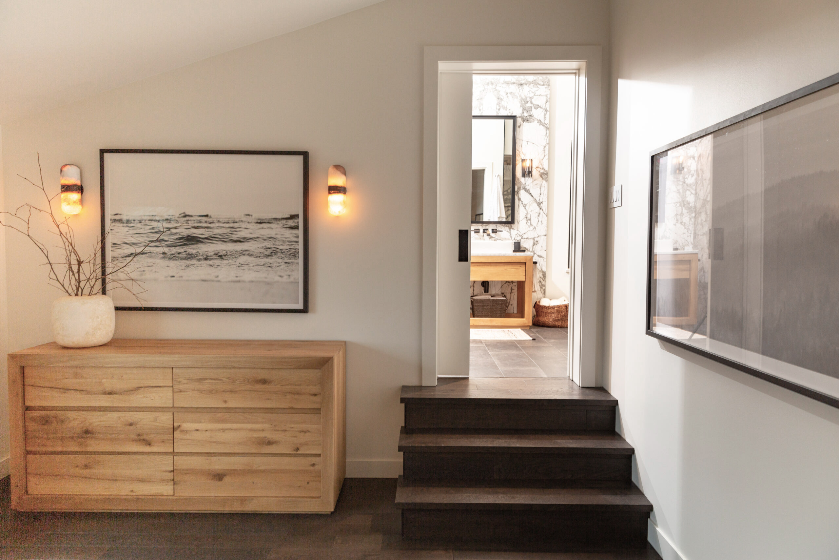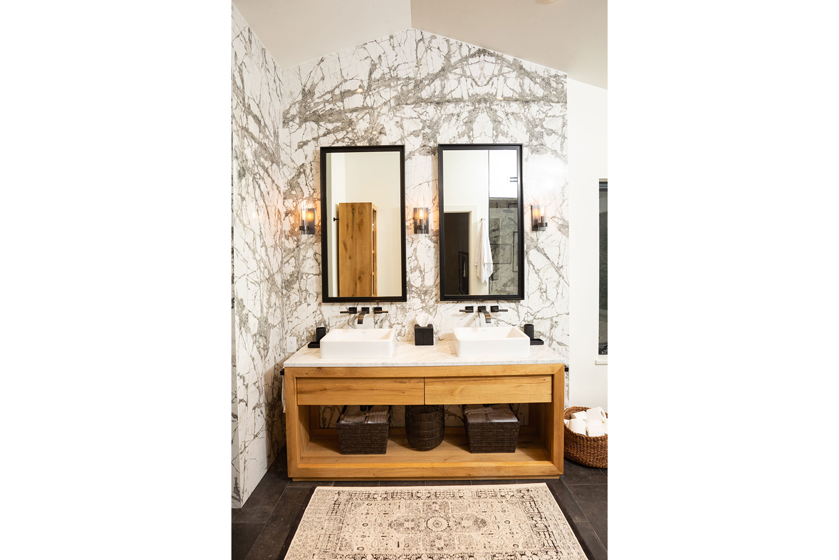This Ca.1979 home was completely gutted and rebuilt to include a new kitchen / dining area, guest washroom and primary ensuite with a walk-in closet. Attention was given to the original woodburning fireplace that Studio Chesa then covered with large slabs of limestone. The honey toned custom cabinetry and polished concrete flooring were added to compliment the natural cedar clad walls. The clients brought on Studio Chesa from the beginning to help with the overall layout of the house before renovations and structural changes were made and then again to complete the look with custom finishes, furniture & decorative fixtures.
